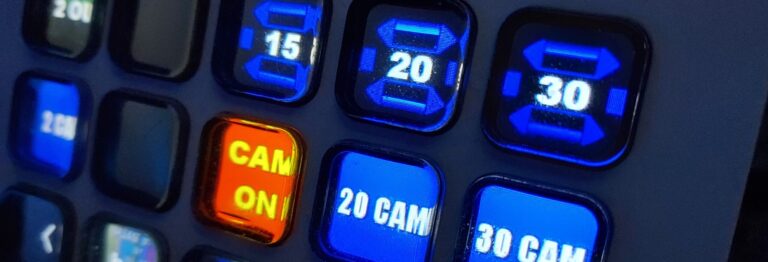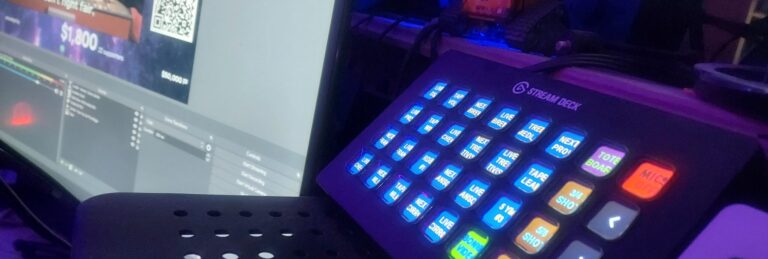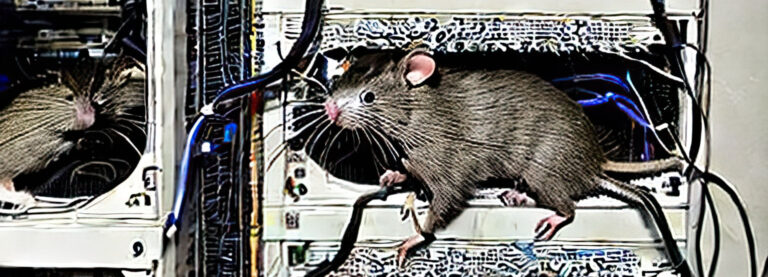
Boxes crowd the living room.

The door at the tile entryway is the front door to the house.

Not really much moving going on here, it’s just a look at the kitchen.

There’s a monitor there because I had set up a temporary video dubbing station there so I could get some work done while moving other stuff in.

The dining area contains a wood burning stove (!), and it leads into the kitchen, the utility room, and the back door to the deck.

The open door leads to the master bedroom.

The view from the deck behind the house. The pond isn’t on our property, although we do have a small pond behind our barn.

Most of the land in this picture is our property. And those black things on the hillside? Those are known as cows (not ours, though).

Around the corner from the kitchen is an empty space where we plan to put a china cabinet.

A little alcove leads into the master bath, a spare bedroom, and the magical place known as the game room.

My game room/office takes shape.

The consoles come out of hiding: you can see the 5200, Intellivision and Colecovision here.

In case you can’t tell by the fact that desk isn’t taking up the entire room, this is, in fact, quite a bit bigger than the old game room. So much so that there will now be two steel shelves: the one with blue rope lights that you’ve already seen, and this one with an unearthly green glow.

At right, a peek into the unusually spacious utility room. Since arcade games and laundromats go together naturally, this looks like a fine space for a few coin-ops. If anyone can figure out how I could make a convincing case for that, please let me know!
Skip to content
Being the blog of theLogBook.com's webmaster, Earl Green
You May Also Like:
Categories
Still Trekkin’, still talkin’
Categories
So, about the move…
Categories
Social butterfly
Categories
Trekkin’ and Talkin’ Times Two
Categories










+ There are no comments
Add yours